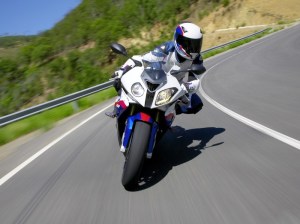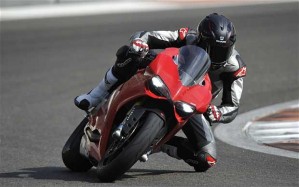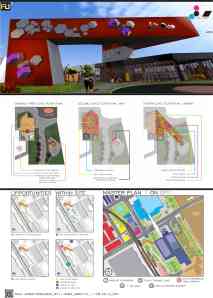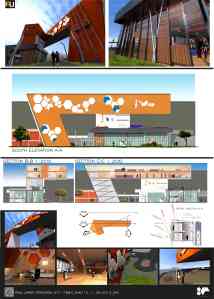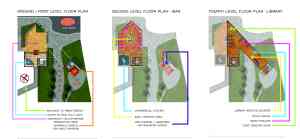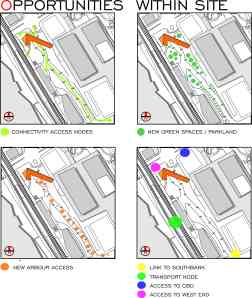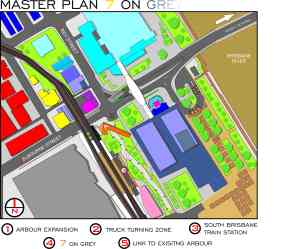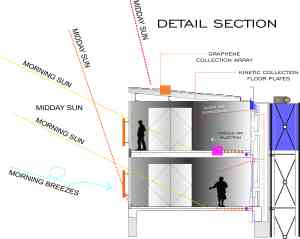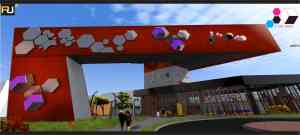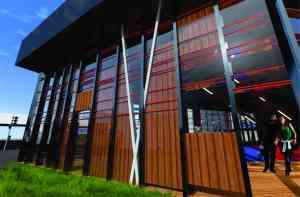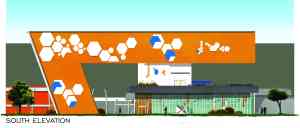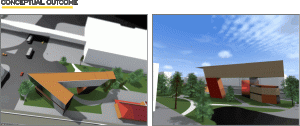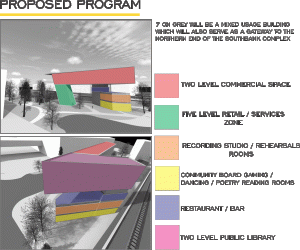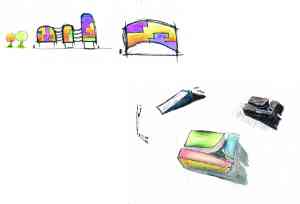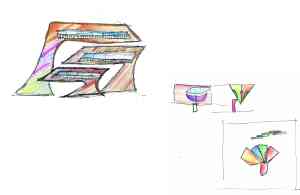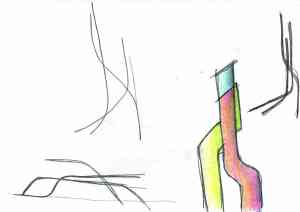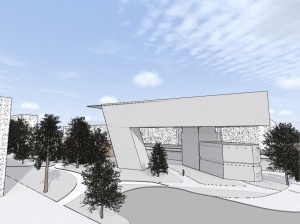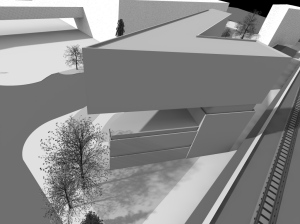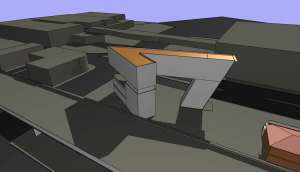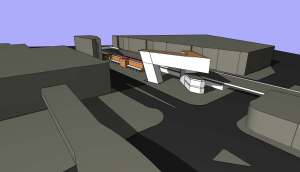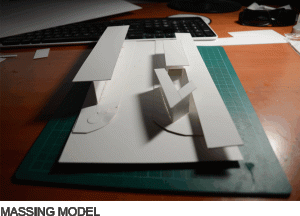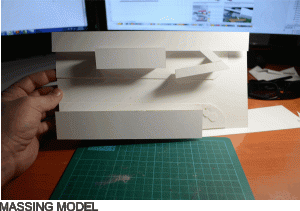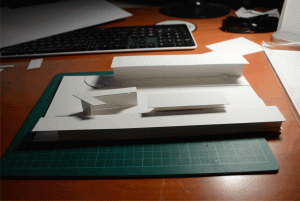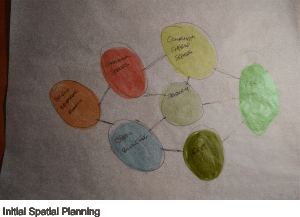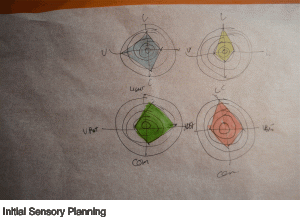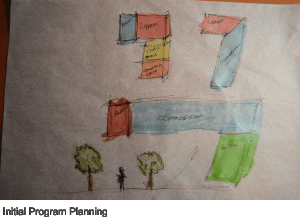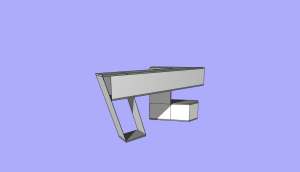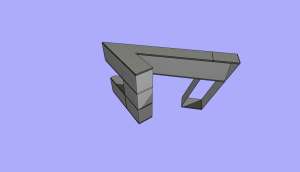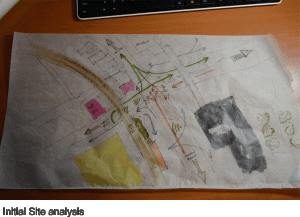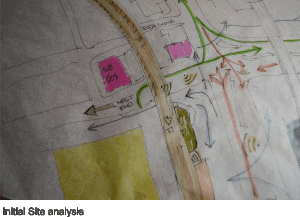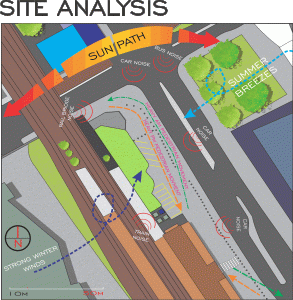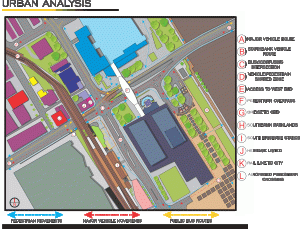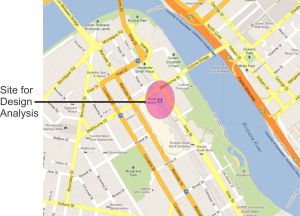After another semester of Architecture Design, I came to the conclusion that we as a student body spend far too much time doing tasks that don’t, now or in the future, aid in our career path. It is a shame to think that we are not going to be equipped with the tools we require to potentially become mildly successful designers. I am starting to wonder why it is we study Architecture at a University when it is clearly not capable of educating us, the students, in the field.
We seem to dance around the real meat of what it is to be an architect and pretend for 4 years, 5 if you bother to do a masters, that if you can justify an idea will big words and nice images, you have gained everything you require to be successful. Just say, “well the light comes in here” , the breezes here and the structure is somewhere under the shell, between the service spaces and insulation.
Although I feel my design this semester was below my usual standard, I tried to do what others would not, and whenever you do this you come across conservative mindsets that don’t like different, and don’t like change. Every thing needs to be symmetrical, never asymmetrical, that would be to radical. Below are to images of motorcycles, one has a symmetrical front end the other an asymmetrical front end. Both look good but the asymmetrical design is so intriguing.
And now the final posters for DAB710. Thanks for reading…
